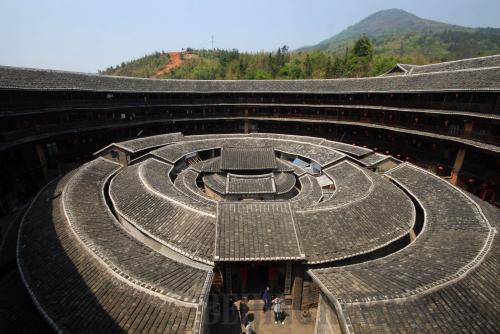|
 |
|
MULTI-TASKING: Chengqi Lou, a combination of living space, defensive fortress and cultural heritage, shows the wisdom of the designers (CFP) |
In the southwest of Fujian Province, there are tens of thousands of circled dwellings in remote mountains. These residential houses are enclosed by thick earth walls made with clay, bamboo and wood, in the shaped of circles, squares, pentagons or bagua, the eight diagrams used in Taoist cosmology. For this reason, these settlements are called Fujian Tulou.
The residents of Tulou, the Hakka people, are the descendants of Han people who came from the central plains of north China in ancient times. The ancestors of the Hakka fled for southeast China in five large-scale migrations beginning in the Western Jin Dynasty (265-316) to avoid wars and famines. They retain many ancient customs and habits. The footprint of the Hakka people spread all over the world. Nowadays, there are over 100 million Hakka people living abroad.
For its unique design, marvelous creativity and charm of Chinese culture, the Fujian Tulou was inscribed on the World Heritage List of United Nations Educational, Scientific and Cultural Organization (UNESCO) in 2008.
Local people prefer another version of how Tulou became well known. One day, a U.S. satellite suddenly discovered several buildings which looked like nuclear missile silos in the mountains of Fujian Province. American military officers at the U.S. Embassy in Beijing were reportedly immediately dispatched to Yongding County in Fujian, where they discovered that the "silos" were nothing more than Tulou. As a result, Fujian Tulou was unveiled to the world.
Last year, Yongding attracted over 1.8 million tourists. The average annual income of local farmers also doubled to 10,000 yuan ($1,577) from four years ago.
The best Tulou cluster is in Zhangzhou, which is about three hours' drive away from Xiamen.
Standing on a scenic tower near terraced fields at the foot of green mountains, tourists can look at the cluster clearly, in which circle buildings encompass one square building at the center. With fresh green leaves and red persimmon fruits in autumn, the Tulou looks very beautiful.
Two other representative Tulou dwellings are located not far away. One is Chengqi Lou; the other is Zhencheng Lou. They are both typical round Tulou with 16-meter high earth walls and four floors.
Chengqi Lou includes four circled houses with 400 rooms. A memorial temple is located at the center. The whole Tulou can accommodate over 80 families, or about 600 people. Every family in Chengqi Lou lives in a four-storey unit. The first floor is used for the living room and dinning hall, the second floor is the granary, the third and fourth floors are bedrooms.
Built on an open square in a valley, Zhencheng Lou is surrounded by green hills with a pond in front of the gate. The beautiful scene impresses every tourist arriving here. The building complex was constructed in line with the eight diagrams pattern, dividing the Tulou into eight equal parts for two layers with 184 rooms. The inner core is a meeting hall with a stage to hold operas. Zhencheng Lou has unique features. For example, the floor was paved not by wood but by black bricks, so there is no noise when people walk on it.
In addition, each unit of the eight diagrams is separated by a brick wall and wooden door. When the doors are closed, each family has its own yard and space. When the doors are open, every unit can be connected as a whole. Because of this unique layout, families constitute a harmonious community in Zhencheng Lou.
Most residents in Chengqi Lou are surnamed Jiang, while Zhencheng Lou is inhabited by Lin families. The two big families have cultivated a lot of outstanding people including scientists, officials, scholars and merchants.
Lin Rigeng, in his 60s, is a resident of Zhencheng Lou. He is the youngest of his seven siblings. His brothers and sisters moved out to other places in China and overseas. He is left to keep the ancestors' house and makes a living from farming. Nowadays, he has become a promoter and tour guide of local Tulou, telling stories about formal residents in Tulou, and explaining the architectural style and cultural characteristics to tourists.
It used to be a rule in Zhencheng Lou that the placenta of every new-born be buried under the threshold to remind grown-up children that the Tulou preserves their roots wherever they go, said Lin.
| 